Indoor Outdoor Living
Malta Saint Julians Seafront Penthouse for Sale
South-facing luxury penthouse apartment overlooking the fishing boats of Spinola Bay – on sale for the first time.
€1,905,000
Seafront Penthouse Overlooking Spinola Bay
An exclusive villa-sized luxury penthouse is being offered for sale for the first time since original purchase. This type of real estate investment property is rare to find.
The penthouse has only ever had one owner (refurbished end 2019) and has never been rented out. The freehold property features the largest combined seafront terrace areas currently available in Spinola Bay.
If you’re looking for a truly unique and impeccably finished home in Malta, this seafront penthouse is a must-see.
The Perfect Location in Malta
Spinola Bay is still a picturesque and active Mediterranean fishing village, where you can buy fish direct from the fisherman. There are over a dozen top-quality restaurants within 100 meters of the front door, and a beach for swimming less than 200 meters away. Living in the centre of St Julians means you rarely need to travel far.
Building Location & Facilities
Seafront Location
Built on solid rock foundations, this 9-level seafront building is located just 12 meters from the water's edge. Private entrance to the block of 6 apartments and the underground garage is from Spinola Road.
6 Floors with 6 Apartments
This prestigious residential property is designed for privacy, with only one apartment per floor. The penthouse comprises the entire 6th floor, and has exclusive use of a private seafront roof garden.
Main Entrance
The main entrance is accessed via a gate and a flight of stairs. The outer area is decorated with plants and secured by CCTV and a movement-sensor light. There is a video intercom system for all apartments.
Ground Floor Foyer
The ground floor entrance and reception hall is tastefully decorated, and gives access to the letter boxes, meter room, stairwell and lift. This internal area is also surveilled by a CCTV camera.
Basement Garage
The spacious 6-car garage is directly accessible by lift from the Penthouse. The garage has a remote-controlled gate plus remote-controlled door for added security. Even the garage has a sea view on the bay!
Lift & Stairwell
The building is serviced by a lift to all levels including the garage. The lift is equipped with an emergency telephone & fail-safe mechanism. In case of a power cut the lift safely opens its doors at the nearest level.
Roof
The rear section of the roof is a common area for installing/maintaining water tanks. This area is accessible from the building only by key and is equipped with security lights and cameras.
Resident's Association
All 6 apartment owners are members of the building's Resident's Association. This Association is run by the owners, who jointly agree on all decisions regarding maintenance and upkeep of the building.
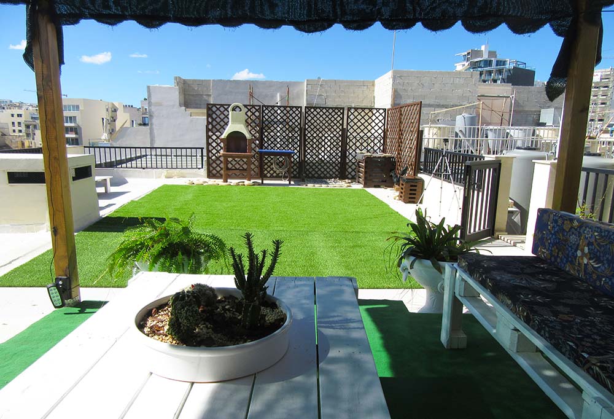
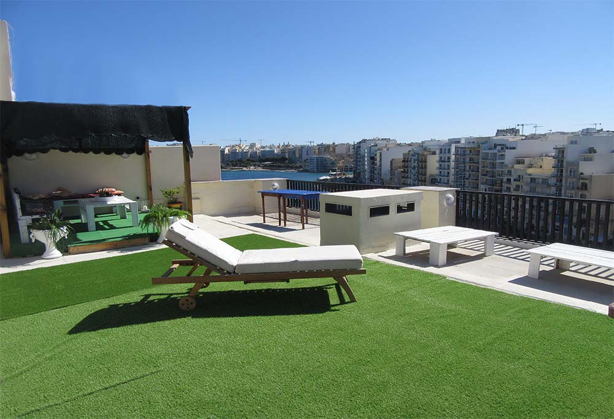
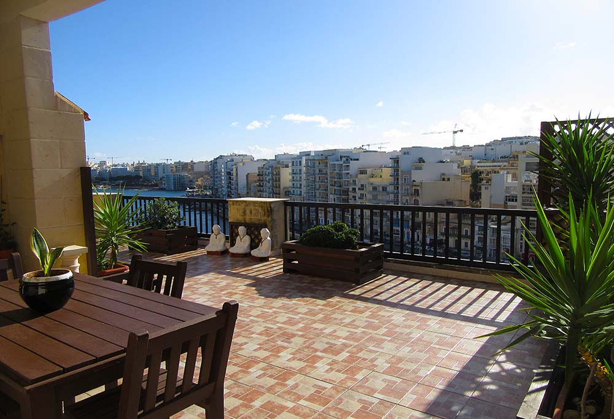
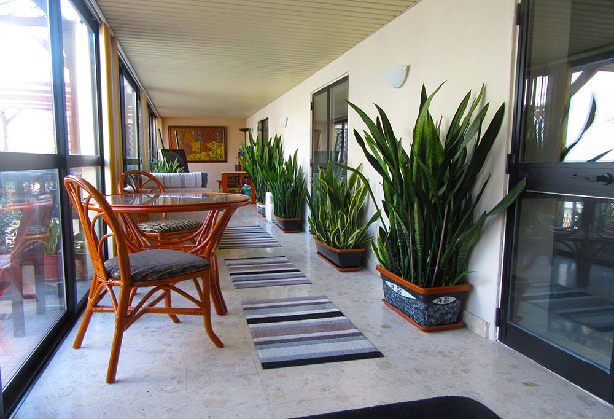
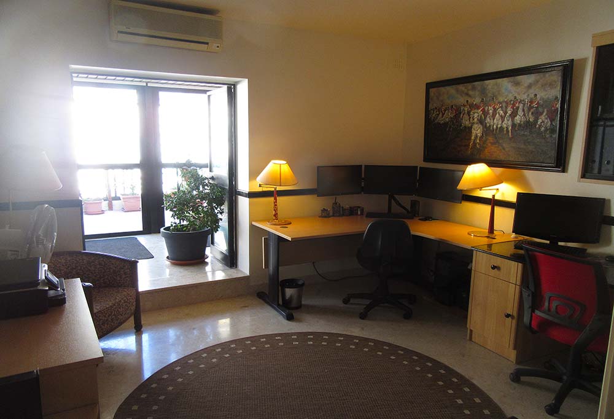
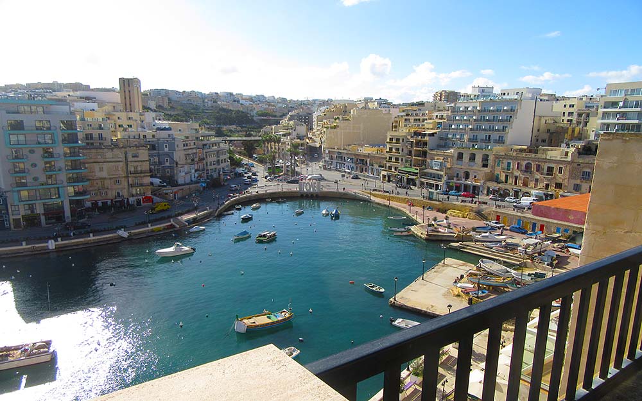
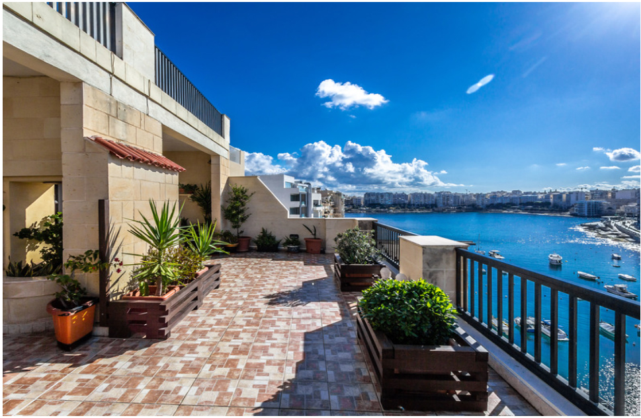
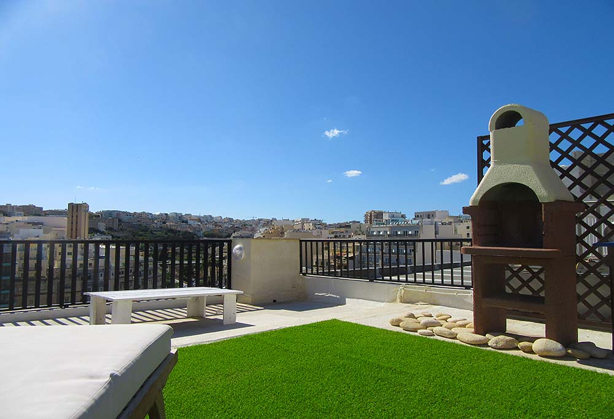
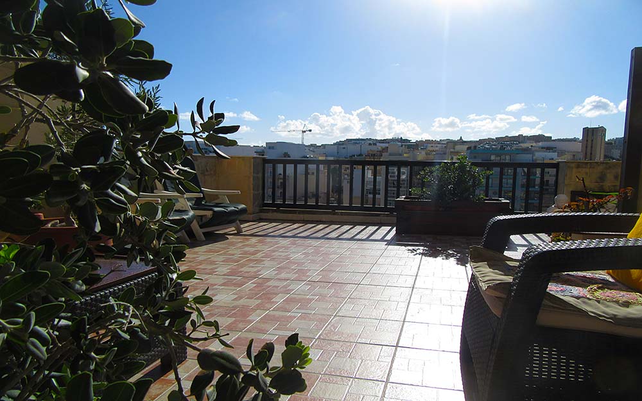
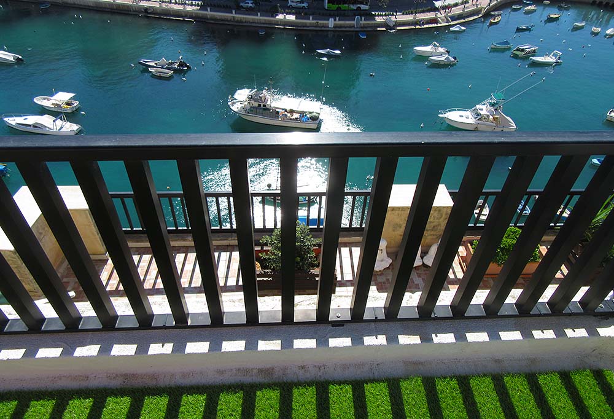
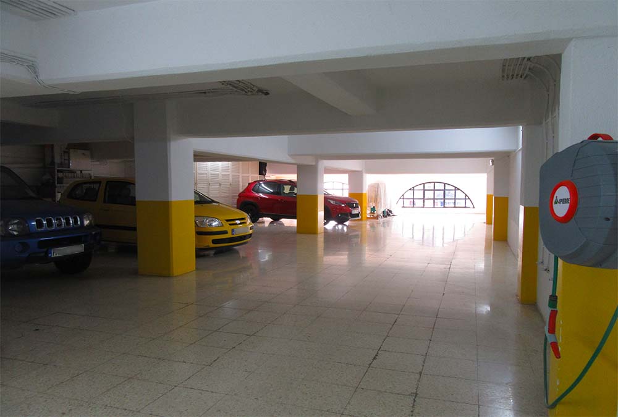
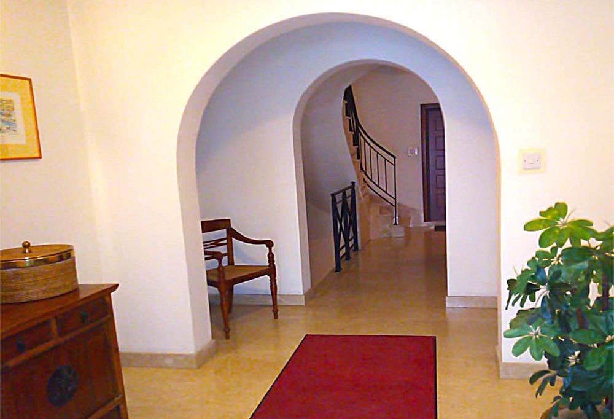
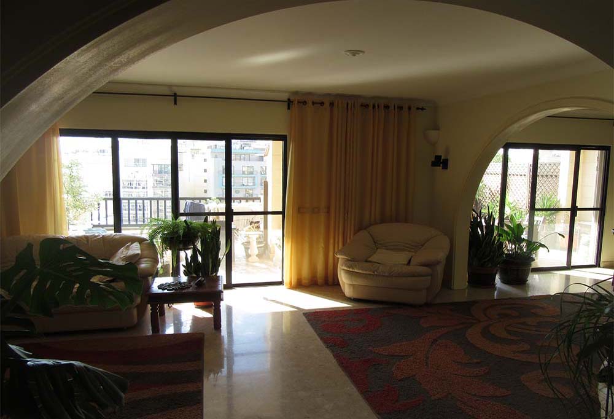
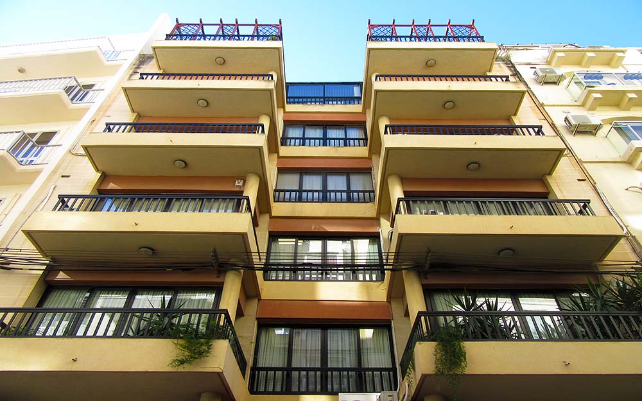
Penthouse Layout, Features & Fittings
Seafront Terrace
South-facing 60 sq mt terrace (30 sq mts shaded) with Maltese stone facade. Includes wooden landscaping and trellises, dining area with table & chairs, lounge area, variety of plants & trees, water tap & hose, and electrical points.
Reception Area
The 21 sq m reception area includes a sitting/reading space with blinded window. This area features Maltese stone balustrades and leads to the lounge via an archway. There are 2 separate hallways which lead to the rear areas of the penthouse.
Kitchen / Dining
The kitchen and dining areas comprise a large guatemala-marble island with gas hob & extractor and stools for seating. The inbuilt kitchen cabinets include double-sink, dishwasher, oven, microwave & fridge.
Lounge / Living
A spacious living room is furnished with leather 3-piece suit, LED TV and inbuilt 5-speaker Bose surround-sound system. The lounge is separated from the kitchen by a central archway and leads out to the seafront terrace.
Winter Garden / Conservatory
The Winter Garden is located at the back of the property facing Spinola Road. This relaxing multi-functional area stays cool in the summer and can be used as an extra dining area, a hobby den, or as an extra bedroom. This 12-meter-long space is equipped with vertical blinds for privacy, a double sofa bed and an extra wardrobe and cupboards for storage, and leads out to 2 large pergola terraces.
Bedroom 1
The master bedroom is furnished with a king-size bed and is separated from the 2nd bedroom by arched double doors. It includes cupboard space and air conditioner unit and leads out to the Winter Garden and rear terraces.
Main Bathroom 1
The main bathroom is fully tiled with a soffit ceiling. It features a window for ventilation & natural light, a jacuzzi, bathroom cabinet and Villeroy & Boch porcelain fittings. The main bathroom is accessible from the hallway.
Bedroom 2
The 2nd bedroom is separated from the Master bedroom by arched double doors. It includes a large wardrobe & vanity and can be used either as a separate bedroom or as an extension of the Master bedroom.
Ensuite Bathroom 2
The ensuite bathroom is fully tiled with a soffit ceiling. It features a window for natural light, an enclosed shower, a bidet, an oil heater and Villeroy & Boch porcelain fittings.
Bedroom 3 / Office
The third bedroom is currently used as an office. This room features a Japanese-style walk-in wardrobe. The room has direct access to the Winter Garden and rear terraces.
Bathroom 3 / Laundry
The 3rd bathroom has a toilet and sink and also doubles as a laundry room with washing machine and plenty of high wall space for shelves. It features a window for natural light and ventilation.
Roof Garden & Terrace
Above the bayside of the penthouse is an enclosed private roof garden (80 sq mt). This terrace is for the exclusive use of the penthouse, and includes a stone barbecue, wooden landscaping and trellises, a wooden pergola with raised and covered deck. There is a variety of plants & trees, water tap and hose pipe, shower area, electrical points, thick grass carpet, lights spread around the terrace, and a motion-sensor security light at the entrance. Access via key only.
Pergola Terrace (East)
Leading from the east side of the Winter Garden and overlooking Spinola Road, this 3rd terrace is sheltered by a wooden pergola and is decorated with plants and herbs. Plenty of room for dinner or just a drink.
Pergola Terrace (West)
Leading from the west side of the Winter Garden, this 4th terrace is also equipped with a wooden pergola and is home to a variety of plants and succulents. An ideal space to chill out in the summer.
Storeroom
A separate room designed for maximum storage in minimum space. The storeroom is equipped with shelving from floor to ceiling. Ladders, vacuum, tools, and household supplies can all be stored and easily accessed here. There's even a discreet keybox!
Basement Garage & Storage
The Penthouse includes a private 1-car garage space in the basement of the building, with an extra area for storage. This is an absolute *must*. Parking space in Saint Julians is at a premium since many buildings do not have their own garages.
Your future home in Malta
Are you ready to take the next step?
Investment
Solid property investment in Malta with above-average annual appreciation & excellent rental potential.
Luxury
'Live Indoors Outdoors' in a villa-sized seafront Penthouse overlooking the heart of Spinola Bay.
Convenience
Everything you need: supermarkets, restaurants, banks, beaches & hospitals within walking distance.
Contact
For all sale enquiries email
No Real Estate Agents

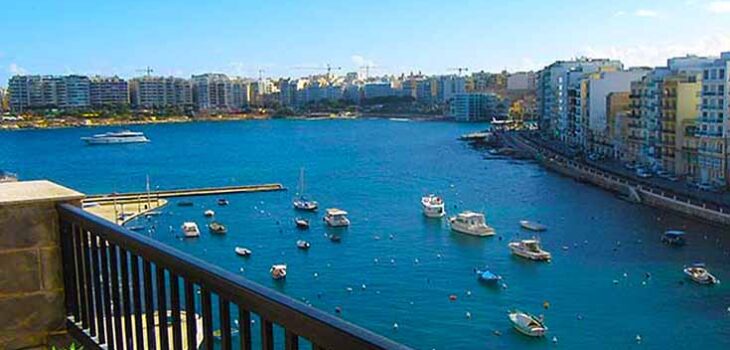
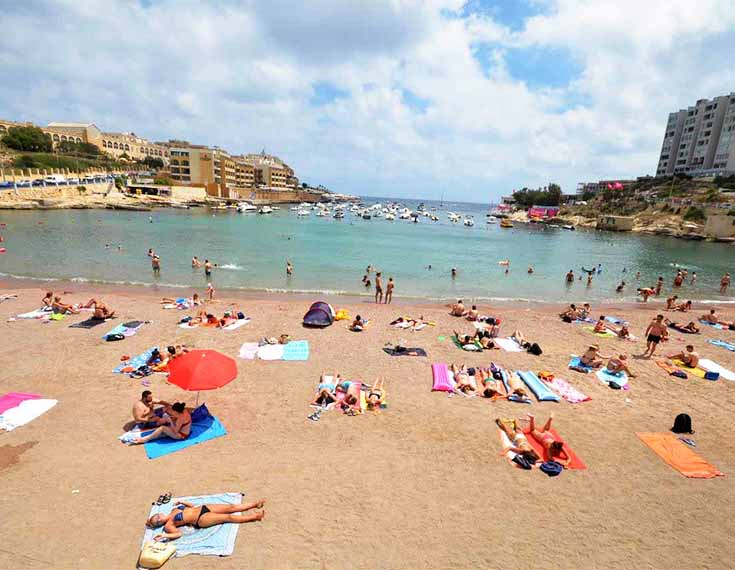
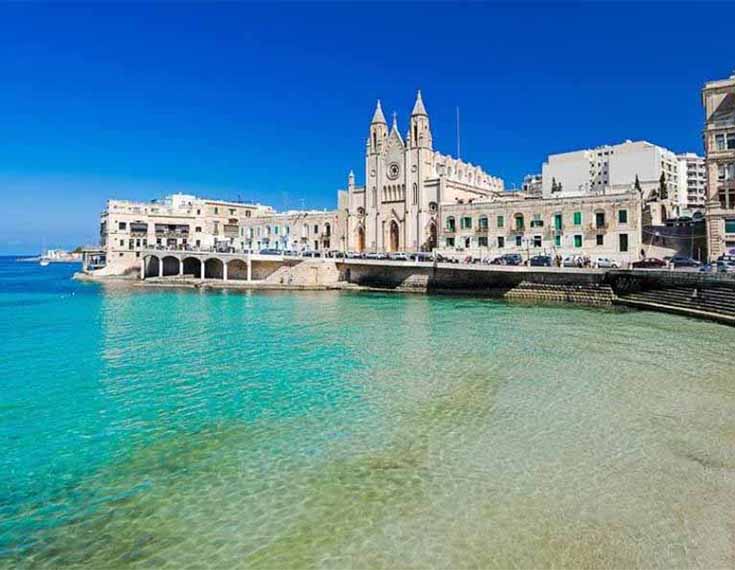

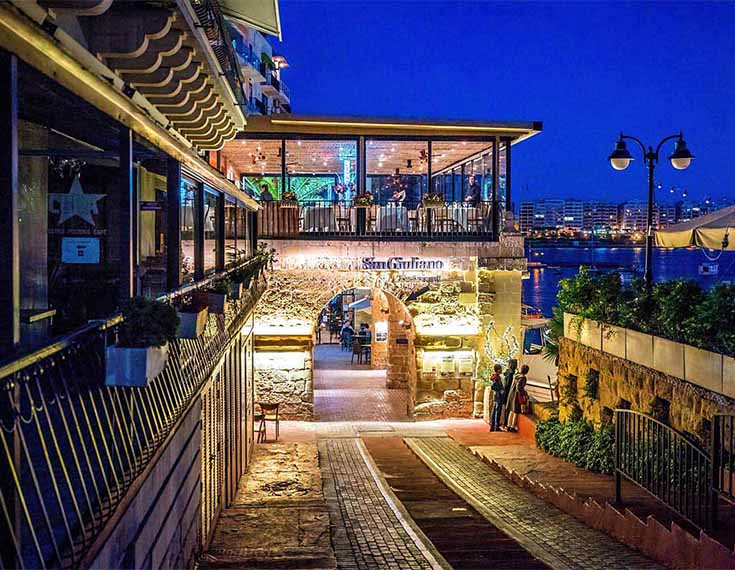
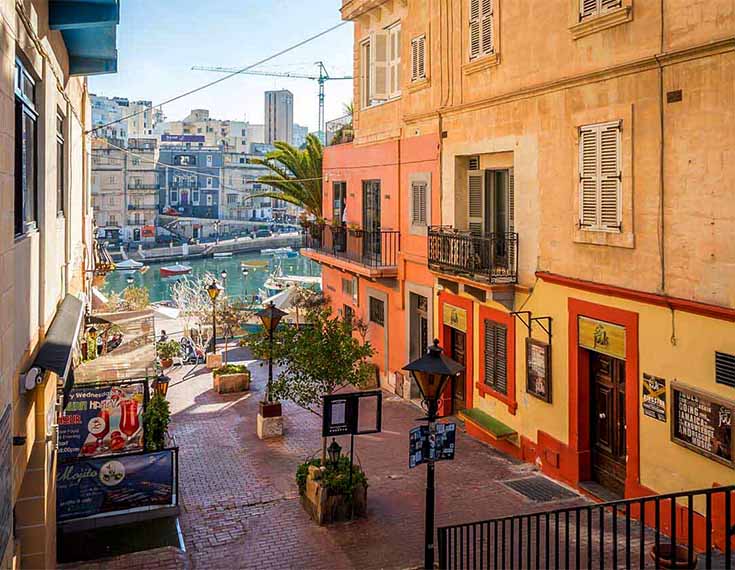
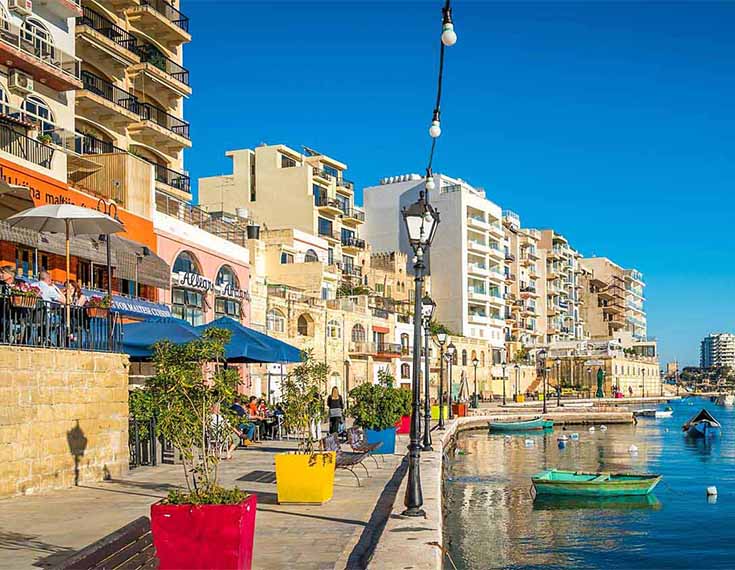
1 Comment
Jessan Dunn Otis | Writer
March 24, 2021at 12:06 pmFantabulous! Excellent presentation all ’round.
#SaintJulians #Malta #penthouse #seafront #sale #property #SpinolaBay